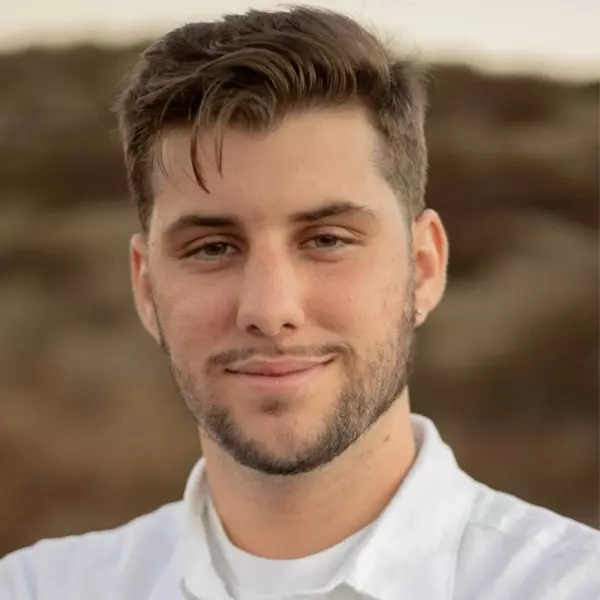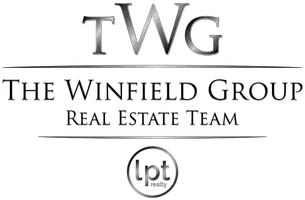$950,000
$1,250,000
24.0%For more information regarding the value of a property, please contact us for a free consultation.
5 Beds
3 Baths
3,283 SqFt
SOLD DATE : 05/11/2023
Key Details
Sold Price $950,000
Property Type Single Family Home
Sub Type Single Family Residence
Listing Status Sold
Purchase Type For Sale
Square Footage 3,283 sqft
Price per Sqft $289
Subdivision Hidden Crest
MLS Listing ID OC22211147
Sold Date 05/11/23
Bedrooms 5
Full Baths 3
Condo Fees $147
HOA Fees $147/mo
HOA Y/N Yes
Year Built 2002
Lot Size 8,712 Sqft
Property Sub-Type Single Family Residence
Property Description
*An immaculate picturesque home. Breathtaking views! Perched atop one of the most coveted property on the street. This newly remodeled Neo-modern has all the essentials for this grand location. Exceptional design mixes beautiful elements to create a warm and uniquely designed home. A clear glass-built fence and private entry lead to high-ceiling formal living rooms perfect for entertaining. With custom kitchen cabinets combined with a modernly designed living room helps one contemplate a formal gathering overlooking the pool and the green mountains with rich, polished marble-looking flooring throughout the house and white countertops with glass finish cabinets.
*The interior boasts a total of 5 bedrooms and three bathrooms. This home has a Dual-AC system and new solar panels for energy and cost-efficiency. Above all, this beautiful home features a separate saltwater swimming pool and spa. Newly remodeled pool and spa with completely new Pentier brand equipment, fully integrated with color LED lights and water feature, all controlled with a single command. They set the mood from romance to a relaxing and peaceful atmosphere while capturing the sky trail hike and Mountain View. This unique and simple home with a touch of technology welcomes those who desire to enjoy the lush lifestyle.
*This property provides 3 phases water purifying system throughout the house, leaving you with not just clean, drinkable water from any faucet of the house but the carbon filter tank and Salt softener tank remove all the sediment, silt, rust, lead, and harmful minerals from water to keep your skin and hair feeling smooth and silky.
Location
State CA
County Riverside
Area 248 - Corona
Rooms
Main Level Bedrooms 1
Interior
Interior Features Jack and Jill Bath, Primary Suite
Heating Central
Cooling Dual
Fireplaces Type Living Room
Fireplace Yes
Laundry Inside
Exterior
Garage Spaces 3.0
Garage Description 3.0
Pool In Ground, Private
Community Features Biking, Hiking
Amenities Available Call for Rules
View Y/N Yes
View City Lights, Canyon, Mountain(s)
Total Parking Spaces 3
Private Pool Yes
Building
Lot Description 0-1 Unit/Acre
Story 2
Entry Level Two
Sewer Public Sewer
Water Public
Level or Stories Two
New Construction No
Schools
School District Corona-Norco Unified
Others
HOA Name Keystone Pacific PM
Senior Community No
Tax ID 112342040
Acceptable Financing Cash, Cash to New Loan, Conventional, Cal Vet Loan, Fannie Mae
Listing Terms Cash, Cash to New Loan, Conventional, Cal Vet Loan, Fannie Mae
Financing Other
Special Listing Condition Standard
Read Less Info
Want to know what your home might be worth? Contact us for a FREE valuation!

Our team is ready to help you sell your home for the highest possible price ASAP

Bought with Anas Al Morei Allison James Estates & Homes
GET MORE INFORMATION
REALTOR® | Lic# 02201285






