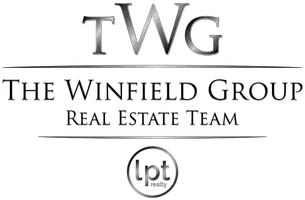
6 Beds
6 Baths
4,589 SqFt
6 Beds
6 Baths
4,589 SqFt
Key Details
Property Type Single Family Home
Sub Type Single Family Residence
Listing Status Active
Purchase Type For Sale
Square Footage 4,589 sqft
Price per Sqft $1,851
Subdivision Big Canyon Custom (Bccs)
MLS Listing ID OC25242931
Bedrooms 6
Full Baths 5
Half Baths 1
Construction Status Updated/Remodeled,Turnkey
HOA Fees $1,433/qua
HOA Y/N Yes
Year Built 1971
Lot Size 0.289 Acres
Property Sub-Type Single Family Residence
Property Description
this expansive custom home is freshly remodeled and impressively upgraded. Embracing today's preferred
open-concept design aesthetic, the residence is bathed in natural light that illuminates free-flowing living
areas throughout approximately 4589 square feet. A custom wood entry door flanked by sidelites provides
passage to the reconfigured main level, where a living room and dining room open via large slideaway glass
doors to the backyard and provide a stylish setting for memorable entertaining. The dining room continues
effortlessly to an all-new chef-caliber kitchen that hosts an island with farmhouse sink, white Shaker
cabinetry, stone countertops, a full tile backsplash, and a breakfast nook with bay window and built-in
seating. An open secondary kitchen displays a second sink and abundant cabinetry, and top-tier stainless
steel appliances include two built-in refrigerators, a full-size built-in wine refrigerator, drawer microwave,
double-oven, and a six-burner cooktop with griddle, pot filler and custom hood. A fireplace-warmed office
with custom built-ins joins two secondary bedrooms on the first level, and a spacious primary suite with patio
access, sitting area, walk-in closet with custom built-ins, separate vanities, a freestanding tub and a large
shower. Visually stunning, a contemporary staircase leads to the second floor, where an additional primary
suite reveals a balcony, floating vanity and LED mirror. Another balcony enhances a generous bonus room
with a private bath and built-in media cabinetry that can easily become an additional bedroom. Every detail
of this impeccable residence has received special attention. Enjoy vaulted ceilings, new wide-plank white
oak hardwood flooring, extensive use of beautiful stone and tilework in baths, recessed LED lighting,
plantation shutters in select locations, an oversized laundry room with sink and two washer and dryer sets,
and an attached three-car garage with custom roll-up doors. Exceptionally private grounds extend nearly
12,600 square feet and present a brick-finished driveway, pathways and patios. Take full advantage of
Southern California's climate in a backyard with pool, spa, waterfall, and a built-in BBQ island.
Home to an exclusive clubhouse and golf course, Big Canyon is directly across the street from Fashion
Island and moments from schools, beaches and so much more.
Location
State CA
County Orange
Area Nv - East Bluff - Harbor View
Rooms
Main Level Bedrooms 3
Interior
Interior Features Built-in Features, Balcony, Breakfast Area, Eat-in Kitchen, High Ceilings, Stone Counters, Bedroom on Main Level, Entrance Foyer, Main Level Primary, Primary Suite, Walk-In Closet(s)
Heating Central, Fireplace(s)
Cooling Central Air
Flooring Wood
Fireplaces Type Den
Fireplace Yes
Appliance 6 Burner Stove, Barbecue, Double Oven, Dishwasher, Freezer, Gas Cooktop, Disposal, Refrigerator, Dryer, Washer
Laundry Laundry Room, Stacked
Exterior
Exterior Feature Barbecue, Fire Pit
Parking Features Direct Access, Driveway, Garage
Garage Spaces 3.0
Garage Description 3.0
Fence Wrought Iron
Pool Heated, In Ground, Private, Salt Water
Community Features Sidewalks, Gated
Utilities Available Electricity Connected, Natural Gas Connected, Sewer Connected, Water Connected
Amenities Available Controlled Access, Guard
View Y/N No
View None
Porch Rear Porch
Total Parking Spaces 6
Private Pool Yes
Building
Lot Description Front Yard, Landscaped, Level, Sprinkler System
Dwelling Type House
Story 2
Entry Level One,Two
Sewer Public Sewer
Water Public
Level or Stories One, Two
New Construction No
Construction Status Updated/Remodeled,Turnkey
Schools
School District Newport Mesa Unified
Others
HOA Name Canyon Hills
Senior Community No
Tax ID 44211119
Security Features Gated with Guard,Gated Community,Security Guard
Acceptable Financing Cash, Conventional
Listing Terms Cash, Conventional
Special Listing Condition Standard

GET MORE INFORMATION

REALTOR® | Lic# 02201285






