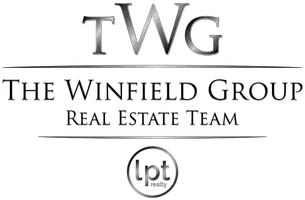
3 Beds
3 Baths
2,257 SqFt
3 Beds
3 Baths
2,257 SqFt
Key Details
Property Type Single Family Home
Sub Type Single Family Residence
Listing Status Active
Purchase Type For Rent
Square Footage 2,257 sqft
Subdivision Rancho Vista Ii Homeowners Association
MLS Listing ID SW25238083
Bedrooms 3
Full Baths 2
Half Baths 1
Construction Status Turnkey
HOA Y/N Yes
Rental Info 6 Months
Year Built 2010
Lot Size 7,840 Sqft
Property Sub-Type Single Family Residence
Property Description
Welcome to this updated 3-bedroom, 2.5-bath home located in one of Wildomar's most desirable neighborhoods—close to shopping, dining, and major commuter routes. Featuring a newly remodeled chef's kitchen, spacious bedrooms (each with a walk-in closet!), and an expansive backyard, this home blends comfort, style, and functionality.
At the heart of the home, the kitchen impresses with quartz countertops, full tile backsplash, stainless steel appliances (including a gas range, vent hood, and dishwasher), modern fixtures, and a large island perfect for gatherings. A reverse osmosis system provides fresh filtered water at the tap. The open-concept layout flows seamlessly into the great room with a cozy fireplace, while the flex space downstairs can serve as an office, dining room, or den.
Upstairs, the primary suite includes dual walk-in closets, granite-topped dual vanity, a soaking tub, and a separate walk-in shower. Two additional bedrooms—one extra large—also feature walk-in closets. The backyard offers a covered patio, mature fruit trees, and plenty of room to entertain or relax.
Lease includes: refrigerator, washer, dryer, front yard landscaping, trash service, and monthly HOA fee.
Home is unfurnished.
Pets: Dogs considered with $250 pet deposit; no cats.
Renters insurance required.
Agent/Owner. Sale may be considered.
Location
State CA
County Riverside
Area Srcar - Southwest Riverside County
Interior
Interior Features Breakfast Bar, Ceiling Fan(s), Separate/Formal Dining Room, Eat-in Kitchen, Open Floorplan, Pantry, Quartz Counters, Recessed Lighting, Unfurnished, All Bedrooms Up, Primary Suite, Walk-In Closet(s)
Heating Central
Cooling Central Air
Flooring Carpet, Tile, Vinyl, Wood
Fireplaces Type Gas, Great Room
Inclusions Refrigerator, Washer, Dryer
Furnishings Unfurnished
Fireplace Yes
Appliance Dishwasher, Free-Standing Range, Microwave, Refrigerator, Range Hood, Water Softener, Water To Refrigerator, Water Heater, Water Purifier, Dryer, Washer
Laundry Washer Hookup, Gas Dryer Hookup, Inside, Laundry Room, Upper Level
Exterior
Parking Features Direct Access, Driveway, Garage Faces Front, Garage
Garage Spaces 2.0
Garage Description 2.0
Fence Block, Wood
Pool None
Community Features Foothills, Street Lights, Sidewalks, Park
View Y/N Yes
View Mountain(s)
Roof Type Tile
Porch Covered, Front Porch, Patio
Total Parking Spaces 4
Private Pool No
Building
Lot Description Back Yard, Drip Irrigation/Bubblers, Front Yard, Garden, Sprinklers In Rear, Sprinklers In Front, Lawn, Landscaped, Near Park, Rectangular Lot, Sprinklers Timer, Sprinkler System
Dwelling Type House
Faces South
Story 2
Entry Level Two
Sewer Private Sewer
Water Public
Architectural Style Mediterranean
Level or Stories Two
New Construction No
Construction Status Turnkey
Schools
Middle Schools David A Brown
High Schools Elsinore
School District Lake Elsinore Unified
Others
Pets Allowed Breed Restrictions, Call, Dogs OK, Number Limit, Size Limit
HOA Name Rancho Vista II Homeowners Association
Senior Community No
Tax ID 380090028
Security Features Prewired,Fire Detection System,Smoke Detector(s)
Acceptable Financing Cash, Conventional, FHA, Submit, Trust Deed, VA Loan
Listing Terms Cash, Conventional, FHA, Submit, Trust Deed, VA Loan
Special Listing Condition Standard, Trust
Pets Allowed Breed Restrictions, Call, Dogs OK, Number Limit, Size Limit
Virtual Tour https://brads-re-photo-video.aryeo.com/sites/zevbgbq/unbranded

GET MORE INFORMATION

REALTOR® | Lic# 02201285






