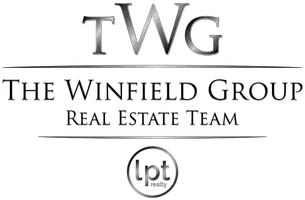4 Beds
3 Baths
2,485 SqFt
4 Beds
3 Baths
2,485 SqFt
OPEN HOUSE
Sun Jul 13, 12:00pm - 4:00pm
Sat Jul 12, 11:00am - 3:00pm
Key Details
Property Type Single Family Home
Sub Type Single Family Residence
Listing Status Active
Purchase Type For Sale
Square Footage 2,485 sqft
Price per Sqft $398
MLS Listing ID IG25142299
Bedrooms 4
Full Baths 3
Construction Status Updated/Remodeled,Turnkey
HOA Y/N No
Year Built 2000
Lot Size 8,712 Sqft
Property Sub-Type Single Family Residence
Property Description
Enjoy the open and airy floor plan with vaulted ceilings and oversized windows that flood the home with natural light. The kitchen opens to the family room and is equipped with wood cabinetry, stainless steel appliances, and a walk-in pantry, ideal for everyday living and entertaining. The cozy family room includes a custom fireplace, and there's also a formal living and dining room for hosting guests.
The primary suite boasts a large walk-in closet, an en-suite bathroom, and a balcony with gorgeous city light views. A dedicated laundry room with a built-in cabinets adds to the home's functionality. Step outside into your private backyard oasis featuring a newly epoxy-coated pool and spa, perfect for relaxing or entertaining friends and family.
This home offers a 2-car attached garage, plus a third garage that has been thoughtfully converted into an office space—great for working from home or pursuing creative projects. Additional features include a solar panel system and security cameras for added comfort and efficiency.
Located near top-rated schools, parks, shopping, dining, and with easy access to the 91 and 15 freeways, this home has everything you've been looking for. Don't miss the opportunity to make this stunning home your own—schedule your private tour today!
Location
State CA
County Riverside
Area 248 - Corona
Rooms
Main Level Bedrooms 1
Interior
Interior Features Breakfast Bar, Balcony, Ceiling Fan(s), Separate/Formal Dining Room, Eat-in Kitchen
Heating Central
Cooling Central Air
Flooring Laminate, Stone, Tile
Fireplaces Type Family Room, Gas
Fireplace Yes
Appliance Dishwasher, Gas Oven, Microwave
Laundry Electric Dryer Hookup, Gas Dryer Hookup, Laundry Room, Upper Level
Exterior
Parking Features Driveway, Garage
Garage Spaces 2.0
Garage Description 2.0
Fence Brick
Pool In Ground, Private
Community Features Curbs, Street Lights, Sidewalks
Utilities Available Electricity Connected, Natural Gas Connected, Sewer Connected, Water Connected
View Y/N No
View None
Total Parking Spaces 2
Private Pool Yes
Building
Lot Description 0-1 Unit/Acre
Dwelling Type House
Story 2
Entry Level Two
Sewer Public Sewer
Water Public
Level or Stories Two
New Construction No
Construction Status Updated/Remodeled,Turnkey
Schools
High Schools Santiago
School District Corona-Norco Unified
Others
Senior Community No
Tax ID 108531010
Acceptable Financing Cash, Cash to Existing Loan, Conventional
Listing Terms Cash, Cash to Existing Loan, Conventional
Special Listing Condition Standard

GET MORE INFORMATION
REALTOR® | Lic# 02201285






