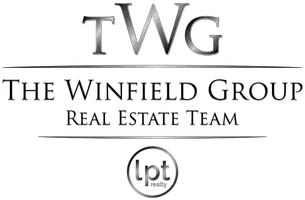4 Beds
3 Baths
3,039 SqFt
4 Beds
3 Baths
3,039 SqFt
OPEN HOUSE
Thu Jul 10, 5:00pm - 8:00pm
Fri Jul 11, 3:00pm - 6:00pm
Sat Jul 12, 2:00pm - 5:00pm
Sun Jul 13, 2:00pm - 5:00pm
Key Details
Property Type Single Family Home
Sub Type Single Family Residence
Listing Status Active
Purchase Type For Sale
Square Footage 3,039 sqft
Price per Sqft $378
Subdivision Ivywood (Ivyw)
MLS Listing ID SR25151634
Bedrooms 4
Full Baths 3
Condo Fees $69
Construction Status Turnkey
HOA Fees $69/mo
HOA Y/N Yes
Year Built 1989
Lot Size 8,864 Sqft
Property Sub-Type Single Family Residence
Property Description
Welcome to this stunning 4-bedroom, 3-bathroom home nestled on a peaceful cul-de-sac in the highly sought-after Northbridge community. Boasting 3,039 sq. ft. of living space on an expansive 8,864 sq. ft. flat, usable lot, this residence offers the perfect blend of comfort, style, and community living
Step inside to discover an inviting open floor plan featuring newer vinyl wood-like flooring, custom paint, and elegant shutters throughout. A downstairs bedroom and bathroom provide flexibility for guests or multi-generational living, while a spacious den offers additional living or office space.
Enjoy a beautifully appointed kitchen and generous living areas perfect for entertaining or relaxing. Upstairs, you'll find spacious bedrooms designed for comfort and privacy.
Outdoor living is a delight with a large covered front porch, a private backyard ideal for gatherings, and scenic views enhancing your daily backdrop. A 3-car garage adds convenience and ample storage.
As a resident of Northbridge, you'll have access to multiple community pools, parks, tennis courts, and an extensive network of walking paseos, offering a true resort-style lifestyle right at your doorstep. Plus, you'll love being close to award-winning schools, popular restaurants, and great shopping, making this location as convenient as it is beautiful.
This move-in-ready home is recently painted and thoughtfully maintained—an exceptional opportunity to live in one of the most desirable neighborhoods in the area!
Location
State CA
County Los Angeles
Area Nbrg - Valencia Northbridge
Zoning SCUR1
Rooms
Main Level Bedrooms 1
Interior
Interior Features Wet Bar, Block Walls, Ceiling Fan(s), Cathedral Ceiling(s), Separate/Formal Dining Room, Eat-in Kitchen, High Ceilings, Open Floorplan, Bedroom on Main Level, Dressing Area, Primary Suite
Heating Central, Forced Air
Cooling Central Air
Flooring Laminate, Tile, Wood
Fireplaces Type Family Room, Living Room
Fireplace Yes
Appliance Built-In Range, Convection Oven, Dishwasher, Disposal, Gas Range, Vented Exhaust Fan, Dryer, Washer
Laundry Laundry Room
Exterior
Parking Features Door-Multi, Garage Faces Front, Garage
Garage Spaces 3.0
Garage Description 3.0
Fence Block, Wrought Iron
Pool None, Association
Community Features Curbs, Sidewalks
Utilities Available Electricity Connected, Natural Gas Connected, Sewer Connected, Water Connected
Amenities Available Outdoor Cooking Area, Barbecue, Pool, Trail(s)
View Y/N Yes
View City Lights, Mountain(s)
Roof Type Tile
Accessibility None
Porch Rear Porch, Concrete, Front Porch
Total Parking Spaces 9
Private Pool No
Building
Lot Description Back Yard, Corner Lot, Cul-De-Sac, Front Yard, Sprinkler System
Dwelling Type House
Story 2
Entry Level Two
Foundation Slab
Sewer Public Sewer
Water Public
Architectural Style Cape Cod
Level or Stories Two
New Construction No
Construction Status Turnkey
Schools
School District William S. Hart Union
Others
HOA Name Northbridge HOA
Senior Community No
Tax ID 2811034014
Security Features Carbon Monoxide Detector(s),Smoke Detector(s)
Acceptable Financing Cash, Cash to Existing Loan, Cash to New Loan
Listing Terms Cash, Cash to Existing Loan, Cash to New Loan
Special Listing Condition Standard
Virtual Tour https://23525MillstonCt.com/

GET MORE INFORMATION
REALTOR® | Lic# 02201285






