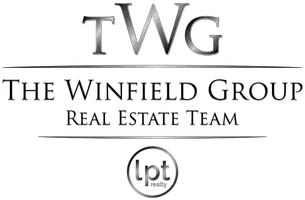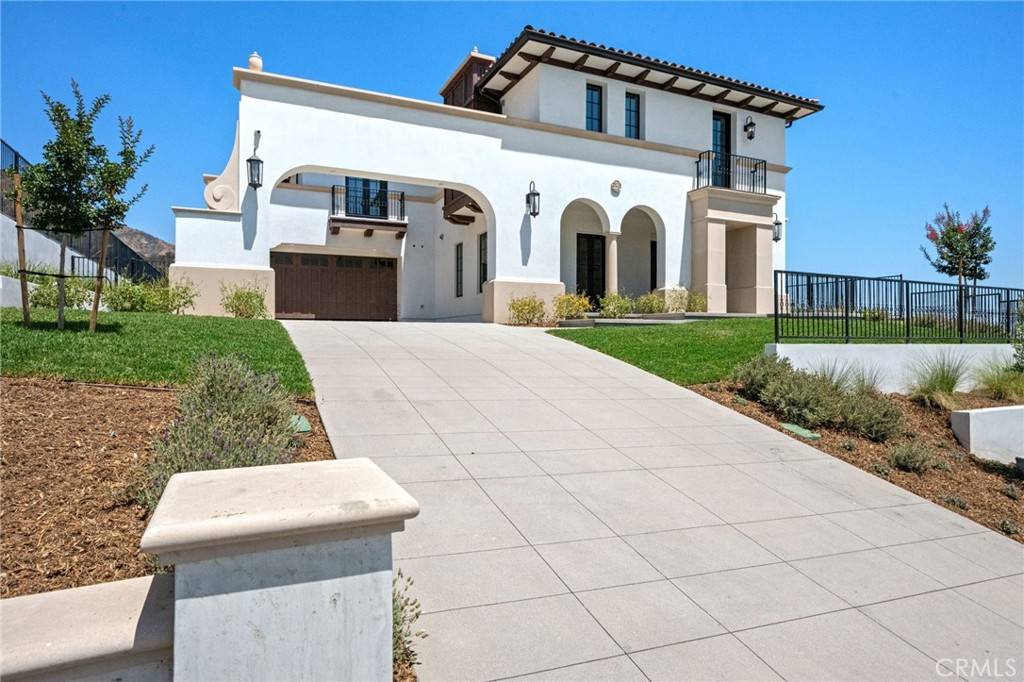4 Beds
5 Baths
4,050 SqFt
4 Beds
5 Baths
4,050 SqFt
OPEN HOUSE
Sun Jul 13, 1:00pm - 4:00pm
Sun Jul 20, 1:00pm - 4:00pm
Sun Jul 27, 1:00pm - 4:00pm
Key Details
Property Type Single Family Home
Sub Type Single Family Residence
Listing Status Active
Purchase Type For Sale
Square Footage 4,050 sqft
Price per Sqft $1,222
MLS Listing ID AR25152276
Bedrooms 4
Full Baths 4
Half Baths 1
Condo Fees $130
HOA Fees $130/mo
HOA Y/N Yes
Year Built 2025
Lot Size 0.540 Acres
Property Sub-Type Single Family Residence
Property Description
Enjoy truly breathtaking 360-degree views of the entire San Gabriel Valley, guaranteed to be among the most spectacular you'll ever experience. No detail was overlooked in the creation of this masterpiece: Italian marble countertops, custom lighting, wide-plank hardwood floors, and top-of-the-line Thermador appliances are just the beginning.
The home's thoughtfully curated amenities include a private elevator, smart home system, built-in surround sound, and central vacuum. All bathrooms are outfitted with luxury TOTO toilets, including models with electric bidet and seat warming features. A full-home water filtration system ensures purity and comfort throughout.
Step outside and envision the future—a stunning infinity pool, already city-permitted and ready to build, promises the ultimate backdrop for relaxing or entertaining in style.
This is more than a home—it's a legacy property, offering peace, privacy, and panoramic beauty in one of Sierra Madre's most exclusive enclaves.
Location
State CA
County Los Angeles
Area 656 - Sierra Madre
Rooms
Main Level Bedrooms 1
Interior
Interior Features Central Vacuum, Elevator, High Ceilings, Pantry, Bedroom on Main Level, Entrance Foyer, Walk-In Pantry, Walk-In Closet(s)
Heating Central, Fireplace(s)
Cooling Central Air
Fireplaces Type Family Room
Fireplace Yes
Laundry Electric Dryer Hookup, Gas Dryer Hookup
Exterior
Garage Spaces 2.0
Garage Description 2.0
Pool Infinity, Private
Community Features Hiking, Sidewalks
Amenities Available Management
View Y/N Yes
View City Lights, Canyon, Hills, Mountain(s), Valley
Total Parking Spaces 2
Private Pool Yes
Building
Lot Description Back Yard, Cul-De-Sac, Sprinkler System
Dwelling Type House
Story 2
Entry Level Two
Sewer Public Sewer
Water Private
Level or Stories Two
New Construction Yes
Schools
School District Pasadena Unified
Others
HOA Name Stonegate
Senior Community No
Tax ID 5762030006
Acceptable Financing Cash to New Loan
Listing Terms Cash to New Loan
Special Listing Condition Standard

GET MORE INFORMATION
REALTOR® | Lic# 02201285






