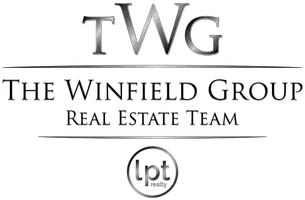3 Beds
2 Baths
1,700 SqFt
3 Beds
2 Baths
1,700 SqFt
Key Details
Property Type Single Family Home
Sub Type Single Family Residence
Listing Status Active
Purchase Type For Sale
Square Footage 1,700 sqft
Price per Sqft $281
MLS Listing ID SW25132511
Bedrooms 3
Full Baths 2
Condo Fees $43
HOA Fees $43/ann
HOA Y/N Yes
Year Built 1990
Lot Size 6,534 Sqft
Property Sub-Type Single Family Residence
Property Description
The living area is warm and inviting, highlighted by a stunning floor-to-ceiling German smear brick fireplace with a custom mantle, while the enclosed patio with vintage windows and vinyl plank flooring offers additional living space perfect for year-round enjoyment. Comfort and peace of mind continue with a mini-split A/C and heating system in the master bedroom, a brand new water heater, an emergency 30-amp backup generator hookup, and a natural gas BBQ hookup ready for your outdoor gatherings.
The outdoor space is an absolute oasis, designed for both beauty and low-maintenance living. Enjoy 13 mature fruit trees including Tangelo, Lemon, Navel Orange, Ruby Red Grapefruit, Cherry, Santa Rosa Plum, Granny Smith Apple, Crab Apple, Mission Fig, Cumquat, Passion vine, passion fruit, and two Peach trees all serviced by an automatic drip irrigation system. The rock landscaping features native plants also on a drip system, with a small grass area on timed sprinklers perfect for your furry friend. A spacious covered multi-level patio spans the full width of the home, while the front porch features a charming pergola with blooming Bougainvillea. In addition, a separate 10x12 paver patio offers flexible space for a jacuzzi, entertainment area, or raised garden beds.
Every inch of this home has been thoughtfully updated and cared for. Nothing has been overlooked just bring your furniture, move in, and enjoy the beautiful Southern California lifestyle this home offers!
Location
State CA
County Riverside
Area Srcar - Southwest Riverside County
Rooms
Main Level Bedrooms 3
Interior
Interior Features Block Walls, Ceiling Fan(s), Open Floorplan, Recessed Lighting, Primary Suite, Walk-In Closet(s)
Heating Central
Cooling Central Air, Wall/Window Unit(s)
Flooring Carpet
Fireplaces Type Living Room
Fireplace Yes
Appliance Dishwasher, Gas Cooktop, Gas Oven, Gas Range, Microwave
Laundry Washer Hookup, Gas Dryer Hookup, Inside, Laundry Room
Exterior
Parking Features Concrete, Covered, Driveway, Garage Faces Front, Garage
Garage Spaces 2.0
Garage Description 2.0
Fence Block
Pool Community, Association
Community Features Curbs, Foothills, Golf, Street Lights, Suburban, Sidewalks, Valley, Pool
Utilities Available Electricity Connected, Sewer Connected, Water Connected
Amenities Available Clubhouse, Fitness Center, Pickleball, Pool, Spa/Hot Tub
View Y/N Yes
View Hills, Mountain(s), Neighborhood
Roof Type Tile
Porch Rear Porch, Concrete, Covered, Enclosed, Patio, Porch
Total Parking Spaces 2
Private Pool No
Building
Lot Description 0-1 Unit/Acre, Back Yard, Drip Irrigation/Bubblers, Front Yard, Garden, Landscaped, Sprinkler System, Yard
Dwelling Type House
Story 1
Entry Level One
Sewer Public Sewer
Water Public
Level or Stories One
New Construction No
Schools
School District Hemet Unified
Others
HOA Name Seven Hills Property Owners Association
Senior Community Yes
Tax ID 464202017
Acceptable Financing Submit
Listing Terms Submit
Special Listing Condition Standard

GET MORE INFORMATION
REALTOR® | Lic# 02201285






